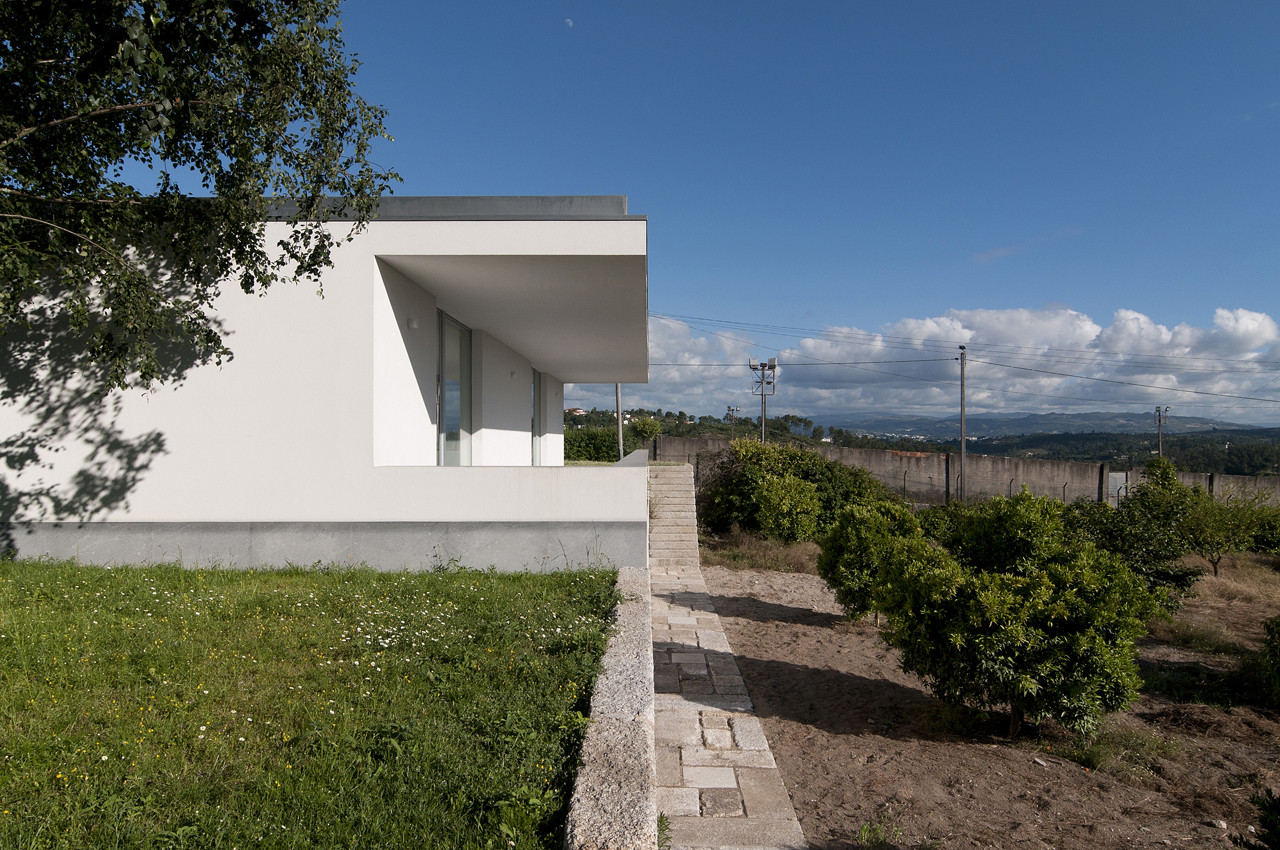
-
Architects: Miguel Carrapa
- Area: 460 m²

Text description provided by the architects. The project arises from the will of the Church of Real to provide the parish with a parish house that meets the current requirements in terms of program and comfort.

The adaptation of the existing building to the desired program is difficult and confusing, so we opted for a complete demolition and the construction of a new building from scratch. The proposed building is laid out on two floors, ground level and basement, along the dominant axis of the lot.

The basement floor is buried, and we take advantage of the difference between the two platforms to open towards the southwest. The new volume follows the internal organization of the different areas of the house.

To the northeast, next to a car access, there is a covered parking area, a laundry room and a bedroom plus bathroom. To the southwest, the offices and rooms open to a covered balcony overlooking the lower garden.

The kitchen, pantry and cleaning area organize the central volume, which connects the main body with the service and parking. On the other hand, we create a courtyard with the main entrance of the house and a south courtyard with the internal support services.

Below the rooms, in the basement and organized along the hallway, are three bedrooms with bathrooms and three decks. They create a deep facade, allowing for more privacy in the interior space.



























